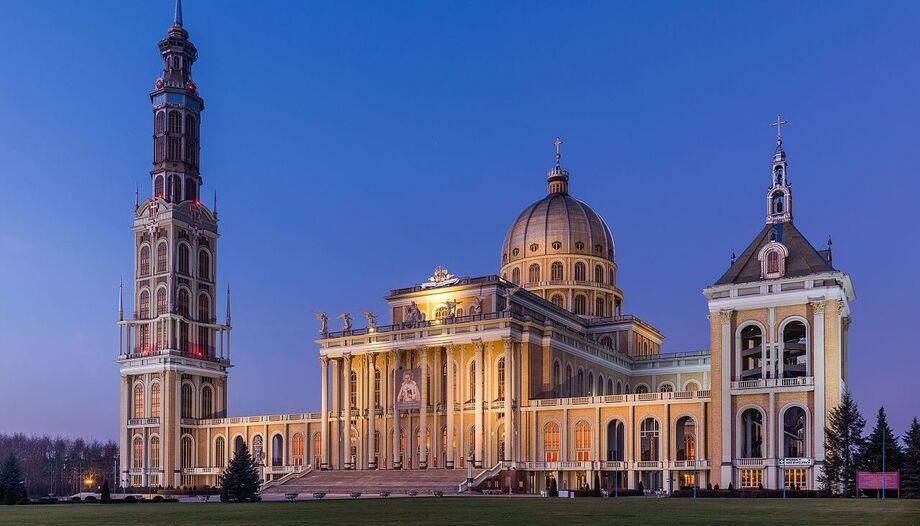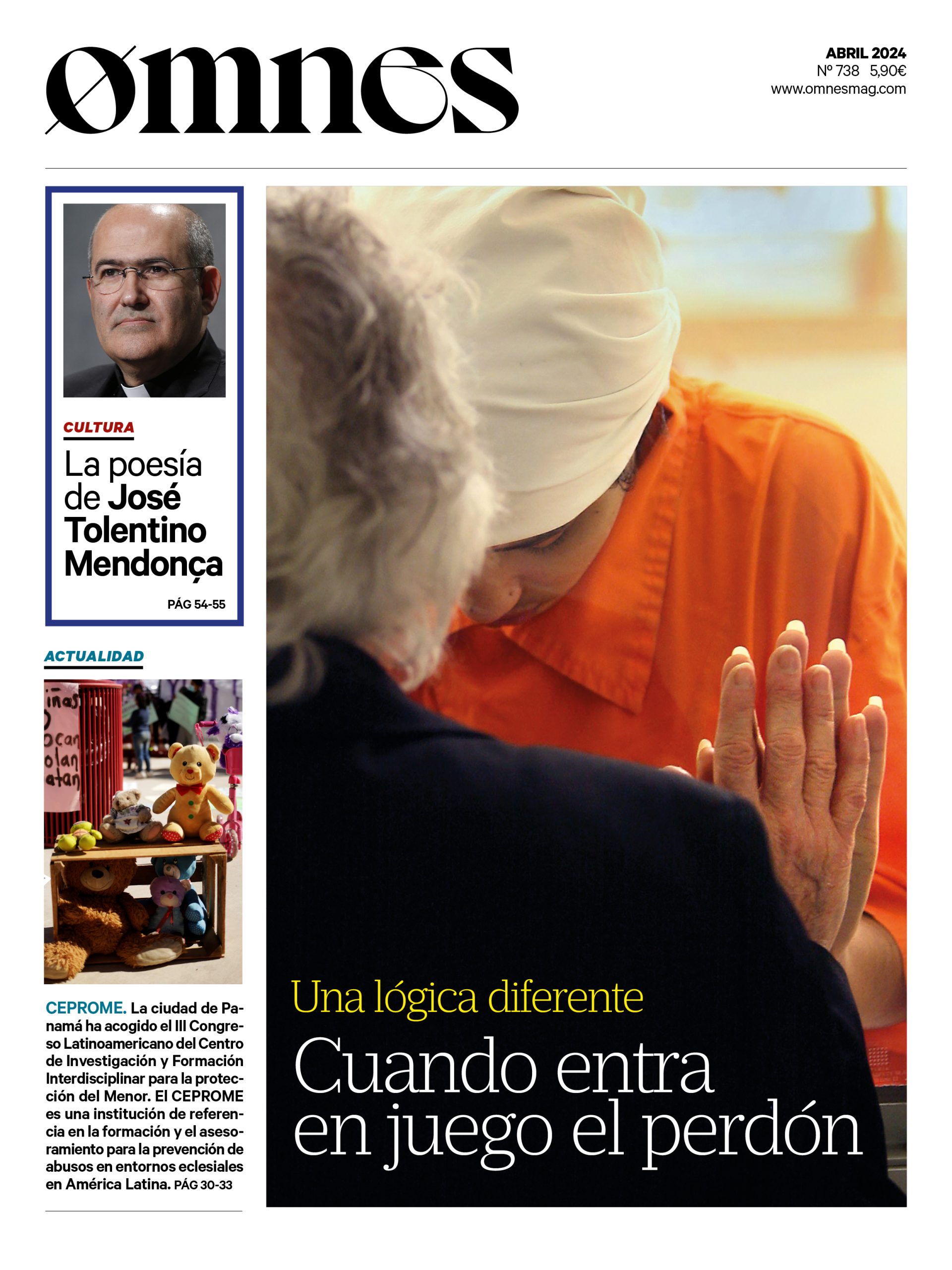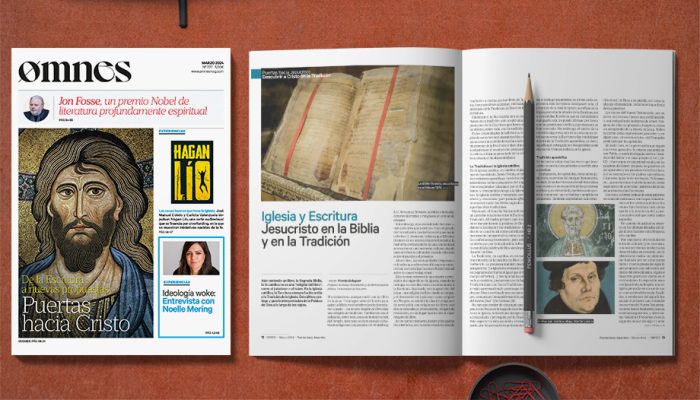









The French poet Paul Valéry wrote in Eupalinos or the Architect that in the cities there are mute buildings, others that speak and some others, the rarest ones, that sing. It is a difficult task for the architect who tries to make sing their buildings, without going out of tune with strident notes. Continuing with this image, we could say that many Christian churches built in the last decades have emitted sound registers that oscillate between vulgar mutism and a few stammering words. Some, on the other hand, are the rarest, sing celestial music. At the same time, the twentieth century has been a time of extraordinary production of "liturgical music" in order to make the architecture Christian "cante". Four outstanding Catholic "composers" of the last century in this field were Romano Guardini, Rudolf Schwarz, Louis Bouyer and Frédéric Debuyst. In the June issue of Omnes We will talk more extensively about sacred architecture in the 21st century.
Romano Guardini (1885-1968)
Few figures of the past century have been more influential in Christian thought than Romano Guardiniespecially for the theology of the liturgy. In his well-known book The spirit of the liturgy (Vom Geist der Liturgie1918) devotes some significant pages to the celebratory space. This space arises from the encounter of two "inner worlds": that of God and that of man. A person can only perceive this existential space through the Church and at the Church. For all these reasons, the "environment" in which to experience this interior liturgical space is precisely prayer.
Guardini conceives the "formation" of the celebratory space from the movement of the body in the rite. This living space merges with the architectural space - that takes shape from it - to give rise to the celebratory space. On the other hand, one of Guardini's essential contributions to sacred architecture is his reflection on liturgical images. The Christian church is fundamentally a symbolic, sacramental, epiphanic place. In it, the sacred image participates especially in this capacity to manifest the divine mystery. Through his experience of the image, man enters into communion with God. The presence of images in the temple is therefore not only a question of devotion and much less of ornamentation. In this sense, even the empty surface itself has a symbolic meaning for Guardini, as an image of the ineffable God whose presence is made eloquent in the iconic "silence".
Rudolf Schwarz (1897-1961)
Closely related to Guardini is Rudolf Schwarz. As an architect, he collaborated closely with Guardini in the remodeling of the chapel and the Knights' Hall at Rothenfels Castle, a meeting place for the youth of the Quickborn (a German youth movement of the interwar period, whose alma mater and spiritual guide was Guardini). One of these young men was Schwarz himself, whose churches would become icons of the renewal of contemporary Christian architecture.
In terms of his theoretical production, his work The edification of the Church (Vom Bau der Kirche1938) is possibly the most influential book of the last century in this field. Churches and the objects of worship "must not be serve to the liturgy, but they must be the liturgy. Schwarz considered his "first church" a chalice he designed for Guardini. He wanted every church to be in its turn a "first church". calyxreceptive to grace, a space open to the encounter with God.
Schwarz's book will go down in history, however, for its famous "seven plans" for church construction. These were layouts of the liturgical assembly and altar conceived as snapshots of the progressive spatial configuration of the community (though often misinterpreted as possible floor plans for sacred buildings). The living space that is the liturgical assembly moves, oscillates and varies over time, generating the various symbolic arrangements.
Louis Bouyer (1913-2004)
Despite the fact that Louis Bouyer's work Architecture and liturgy (Liturgy and ArchitectureThe book was relatively unnoticed when it was published, but its importance has been progressively recognized over the years. In it Bouyer enunciates his well-known theory on the origin of Christian architecture. The celebratory space would be directly related to the architecture of the synagogues of the Hebrew diaspora, especially those of Syria. The mainly Jewish origin of these first Christian communities determined the assumption of the synagogal scheme as the basic structure for the churches. The essential difference would be that the place of the chest where the Torah scrolls were kept was occupied by the altar.
Using a bold image, Bouyer conceives the temple as a nuptial thalamus, where the spousal encounter between Christ and the Church takes place. The liturgy is precisely the moment of interpersonal communion in which life is generated. At the genesis of the celebratory space is the proclamation of the Word: the Church is born of the Word of God, which gathers it around itself as a community of worship (Ekklesia). This generation of the celebratory space from the Word explains Bouyer's proposal to place, as in the ancient Byzantine churches, the ambo in the center of the nave. From the Word, Christ leads the assembly to the altar, orienting it towards the heavenly Jerusalem (the altar would be located at the eastern end of the building).
Frédéric Debuyst (1922-2017)
The recently deceased Frédéric Debuyst, founder and prior of the Benedictine monastery of Clerlande, was always a passionate promoter of human-sized celebratory spaces, where the closeness of God in the midst of a small community was felt in a living way. In his architectural proposals, he always sought a delicate balance between familiarity and mystery, closeness and transcendence, beauty and simplicity, distance and proximity... This ambivalence of the celebratory space was what he considered the genuine character of the domus ecclesiaeor, The Christian genius of the place (The Christian nature of the site, 1997).
The "genius of the place" (genius loci) was in the Roman world the "ambience" or the specific "atmosphere" of a site. In recent times, this concept has been at the center of architectural debate since the publication of Christian Norberg-Schulz's famous work Genius loci (1979). Debuyst attempts to define the character of this genius in the case of churches, by discovering it in their destination for the liturgy and in their capacity to delicately maintain and reinforce the character of the place where they are built (space), as well as the historical circumstances of the moment in which they are built (time). Debuyst, as a connoisseur of Guardini and Schwarz, recalls that architecture develops from the rite and in function of it.
Fortunately, the music of these four masters has not ceased to be heard to this day: their works continue to inspire architects and liturgical studies. As in the case of other great authors, their books have already become classics. And classics are those inexhaustible works that you never tire of reading... and rereading.












