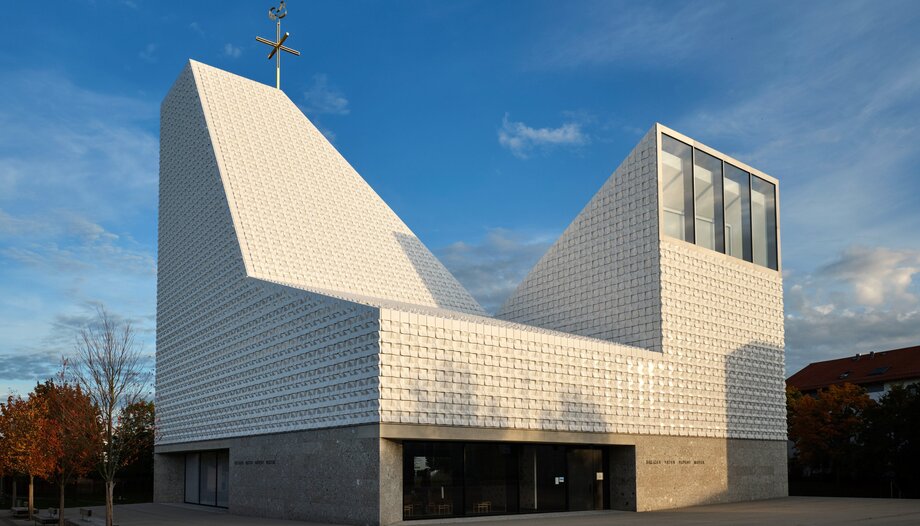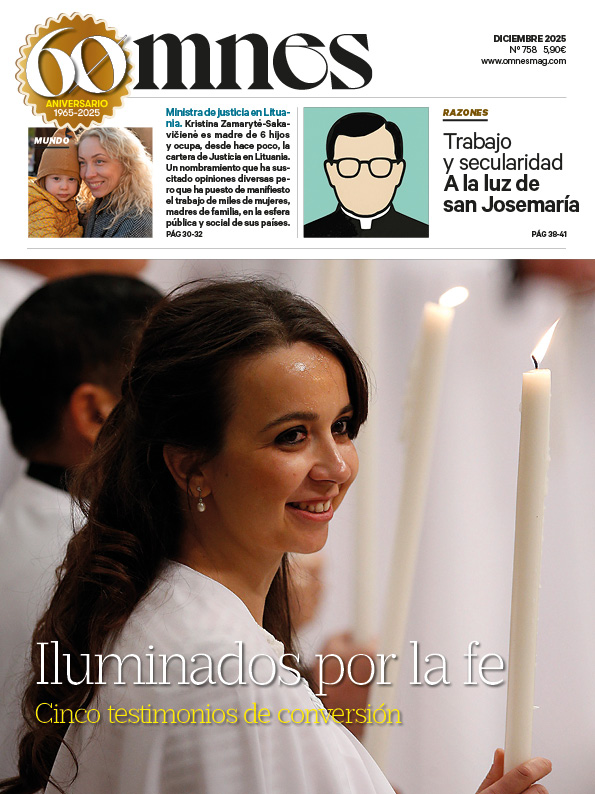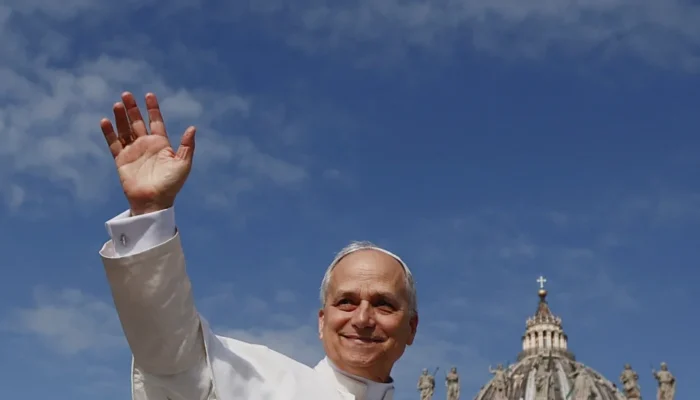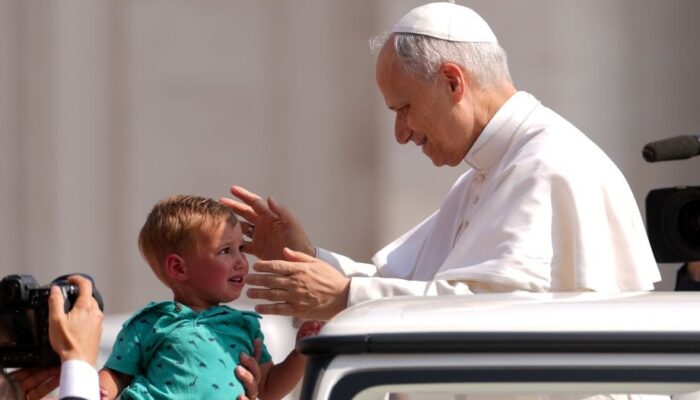I have been studying the foundations and history of contemporary religious architecture for some time, and I have noticed that the liturgy has been the subject of intense controversy among specialists since before the Second Vatican Council. But as an architect, I can do no more than observe the process from the outside, or, in other words, try to understand it from my own discipline.
Cardinal Carlo Maria Martini recalled that historically churches have been designed by clerics, not architects. This is not the case today, and so the reflections that follow will focus more on the architects who design churches than on the clerics who commission them. So, we might ask: how does an architect who has to build a Catholic church work? Where does he go? What does he think?
What is a church?
For the Code of Canon Law (1983), a Catholic church is nothing other than a space consecrated for the public celebration of divine worship. But when defining with a minimum of precision what architectural object is a church, we have to answer two questions: what it represents and how it is used.
A first significant reference appears in the passage narrated in the Gospel of Luke 22:12, which explains how Jesus Christ gives instructions to his disciples to prepare the Passover meal. He instructs them to go to the house of an acquaintance who will show them a large room where they can arrange everything. That room spacious and arranged can be presented as a spatial paradigm of the space of Christian worship. In fact, in the "Ritual of dedication of churches and altars".(1977), Paul VI only asked for a church to be adequate and decorous (II.I.3).
In reality, any church should be able to assume four basic uses: to welcome the faithful who congregate to pray, both communally and individually; to contextualize the proclamation of the Word of God and the celebration of the Eucharist; to favor the reservation and adoration of the Blessed Sacrament; and to allow the celebration of the other sacraments, especially in the case of parish churches.
The order of these four functions is not fortuitous, but responds to a conceptual hierarchy that has been a frequent topic of discussion in recent decades.
It is also generally accepted that one of the proper functions of the church is its expressiveness, understanding as expressive or symbolic that building that possesses a qualified atmosphere that refers to other realities. This atmosphere must put the spirit in tension and educate in the sense of the sacred. Thus, the spiritual and pedagogical dimensions of every temple appear.
Much has been written about the symbolic in religious architecture, and sometimes in an abusive manner. We speak of symbolism when in order to understand a reality of a spiritual nature we need to resort to a material intermediary that refers us intuitively to it; this intermediary is the symbol.
If a church is well adjusted to its liturgical use, it will already be in accordance with the intuitive, profound and simple symbolism contained in the Catholic liturgy. This is at the antipodes of the somewhat naive tendency that tends to identify spiritual space with empty or evocative space. A church is not that, because Christian worship is based on an objective fact: the paschal sacrifice of Jesus Christ.
How an architect works
Now, every architect knows that there comes a time when concepts, however suggestive, have to be translated into shapes and numbers. Every architect knows that there comes a time when concepts, however suggestive they may be, have to be translated into shapes and numbers. How big is an altar? What are the dimensions of a baptistery? What is the right amount of light for a liturgical celebration?
When an architect is faced with a religious architecture project, he usually performs some preliminary tasks.
First, he will recall those churches that have impressed him most in his personal experience. Then he will turn to design manuals: what does Ernst Neufert say about churches? And Ching? If he's a bit more knowledgeable, he'll consult Cornoldi's book or Bergamo-Prete. And if he is Mexican, he will probably have heard of the schemes of Fray Gabriel Chávez de la Mora, recently deceased.
You will then review the most important architectural works that have been built in recent years, both in printed catalogs and on the Internet, or even international awards such as the Frate Sole. Perhaps - if the architect is really committed to the subject - he will read the documents of his ecclesiastical circumscription, which are difficult to translate into forms but which there is no choice but to justify. These documents always refer to a previous jurisprudence, in a continuous process of updating, for the analysis of which he is not usually qualified. He could even consult the original sources, that is, the documents of the Second Vatican Council. If he does so, his bewilderment will be absolute.
In the end, the architect will end up resorting to the story of the chalk circles told by Leo Rosten: "Once upon a time there was a lieutenant in the Czar's army who, in riding through a small shtelThe astonished lieutenant noticed a hundred chalk circles on one side of the barn, each with a bullet hole in the center. The astonished lieutenant stopped the first one he met and inquired about the targets. The man sighed, "Ah, that's Shepsel, the cobbler's son. He's a bit peculiar. -I don't mind. He's such a good shot... You don't understand me, the man interrupted. You see: Shepsel shoots first and then draws the chalk circle".
On this subject, it is easier to come up with something and then try to justify it, than to do it the other way around.
Unexpected factors
Every temple can be considered as a great receiver - a transistor, an antenna, a router - which, in a certain way, has the mission of revealing those realities that we, with our senses, cannot perceive. That is why it is necessary that churches be temples, that is, that they be capable of summoning nature so that it too may participate in divine worship. This is not achieved by making the headwall transparent, for example, but by recovering the spatial archetypes that Jean Hani talks about in his book "The symbolism of the Christian temple". (1962): the door, the road, the grotto, the mountain, etc.
Religious architecture is a problem of total ambience. It is not a matter of arranging the faithful around the altar. The impression that the faithful receive - and which allows them to get in touch with the divine - is the sum of many factors, among which I would like to highlight three: the sense of welcome, the liturgical formation of the community and the ars celebrandi of the priest, that is, his way of celebrating Holy Mass. Any architect who wants to design a church should be aware of this.
From a spatial point of view, the sensation of welcome can be identified, at first, with the existence of an area preceding the worship space: the atrium. When entering a church, the atrium should act as a transitional space between the profane and the sacred. Our body and spirit need time to perceive the conceptual changes. That is why the atrium is the place of welcome par excellence, where community is created, experiences and even material goods are shared. The atrium is an essential space in churches, especially in urban churches.
Reception - and also dignity - can be threatened by poor upkeep of the building. I am not referring only to damage or dirt, but also to posters for announcements or church campaigns, to screens for projecting song lyrics, not to mention improvised adjustments to liturgical furnishings. Any of these objects has much more visual power than the architecture itself.
Thus, space becomes inconsequential, sometimes almost ridiculous, and the ridiculous is incompatible with the sacred. This was condemned by the Second Vatican Council, when it called for noble simplicity for all objects destined for worship.
I dare to say that before inventing new forms for the churches it is necessary to recover the dignity of the celebration: to deepen every gesture and every word through study and prayer.
Theologically speaking, the Church, as an institution, is the Temple of the Holy Spirit, but it is also the People of God and the Body of Christ. This last quality-the Body of Christ-was the central claim of the Liturgical Movement, on which the reform of the celebrative space was based for decades, following Pauline theology. But it remained hidden after the Council, when the charismatic and popular ecclesiology served as an excuse to generate spaces for the celebration of the Body of Christ. assembly members.
If the liturgy is cared for, if there is passion for the Word of God, if with the appropriate liturgical education the faithful understand, point by point, what happens in each celebration, if they try to live throughout the week what they celebrate on Sunday; if, in short, the Mass is the center and source of the whole life of the Christian faithful (which, let us not forget, is the capital node of the liturgical reform), then the church, as a building, will be able to contribute all that it has to contribute.
To paraphrase Rudolf Schwarz, we could say that a well-celebrated mass in an inconsistent space is preferable to a poorly celebrated mass in a perfect space. This does not exempt the architect -quite the contrary- from applying all possible intensity to his project.
Some concluding remarks
I would like to say a word about the location of the tabernacle. For more than a thousand years the tabernacle was the center of the churches.
Several studies point out that its displacement to a side chapel after the Second Vatican Council has influenced the drastic reduction of Eucharistic piety in recent decades. And although in some countries of the world there have been attempts to recover devotion to the Blessed Sacrament through the construction of perpetual adoration chapels, from an architectural point of view, I consider it necessary for the tabernacle to return to permanently preside over the ecclesial space, as suggested in the latest edition of the General Instruction of the Roman Missal (2002, numbers 314-315). Otherwise, we will build empty buildings, which will be neither Houses of God, nor Gates of Heaven, nor even Temples of the Holy Spirit.
So, how should a Catholic church be built after Vatican II? Summarizing all that has been said, we can affirm that religious architecture is a living phenomenon, in constant change; architects and clerics alike talk, discuss, periodically publish articles and books on these questions. So do the Pope and the bishops.
On these bases, the Sacred Congregation for Divine Worship issues instructions, pastoral notes, recommendations, letters, etc. But it is not until all this material is incorporated into a new edition of the General Instruction of the Roman Missalcannot be considered binding.
To date, Latin editions (editio typica) of the General Instruction of the Roman Missal There have been three: 1969/70, 1975 and 2002 (reprinted in 2008 with some modifications).
In Spain, the 2002 version was implemented in 2016 (the previous ones had been implemented in 1978 and 1988, respectively).
Therefore, before starting to design a church, any architect should do two things: read chapter 5 of the latest edition of the General Instruction of the Roman Missalentitled "Arrangement and ornamentation of churches for the Eucharistic celebration", because that is where it all is. At the same time, we must not lose sight of the fact that each bishop is sovereign: he is the one who decides how things are done in his diocese.
By following these guidelines, in half a century's time we will be able to build again a true architecture in conformity with the spirit and the letter of the Second Vatican Council. I think that this is, quite simply, what needs to be done.







