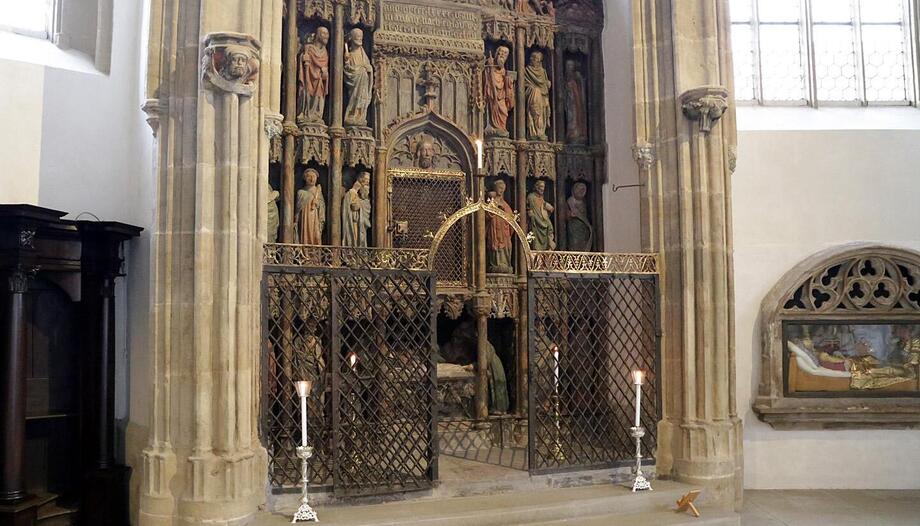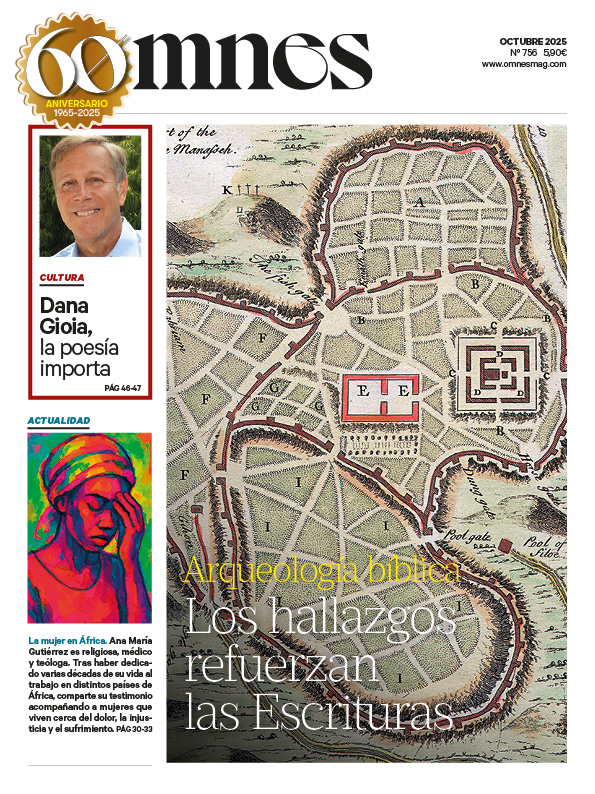The Code of Canon Law currently in force establishes that the Eucharist must be "reserved in a single tabernacle of the church or oratory", which must be "placed in a truly noble, prominent, suitably adorned, and appropriate part of the church or oratory for prayer".
Already among the early Christians, the Eucharist was not completely consumed at Mass, for the priest used to reserve part of it for the communion of the sick. The consecrated hosts were reverently kept in ivory or precious metal vessels, usually in an adjoining room of the church. This is the origin of the tabernacle, the tabernacle, where the Blessed Sacrament is reserved.
Over the centuries, various solutions have been found for the location of the tabernacle, for example, by integrating it into Gothic and Renaissance altarpieces or, as made obligatory by the Council of Trent (1545-1563), on the "mensa" of the high altar. Later, when the Second Vatican Council (1962-1965) allowed the introduction of the free-standing altar, facing the people, it made it possible for the tabernacle to be placed "on a side altar, but one that is really prominent" (Instruction "Inter Oecumenici", 1964).
The "sacramental house
However, in the Middle Ages, in Romanesque, but mainly Gothic and Renaissance churches in Germany and other European countries such as HungaryIn the Czech Republic, Austria, Belgium, the Netherlands and parts of France and Italy, the so-called "Sakramentshaus" spread, literally translated as "sacramental house" or "sacramental sanctuary".
Especially after the Fourth Lateran Council (1215) used the word "transubstantiation" to refer to the way in which the body and blood of Christ is really made present in the Eucharist and fixed in its canon 20 that the Eucharist (and the "chrisam") be kept in a hermetically sealed place to avoid profanation, In addition to the desire to observe and venerate the consecrated Host, a way was sought in which the Catholic churches - and the Orthodox churches - could "reserve" the consecrated hosts not consumed during Mass. In Germany, as mentioned above, the answer to the veneration of the Blessed Sacrament outside the Eucharistic celebration, and therefore separated from it, is the "Sakramentshaus", a constructive element attached to the wall or a column, or even free-standing.
The development of the "Sakramentshaus".
The places for the reservation of the Holy Eucharist evolved from a simple wall cupboard, to a stone niche decorated with ornaments or figures, to a turret that well resembles the spires of Gothic churches, gigantic stone monstrances; they are often masterpieces of stonemasonry and sculpture of the late Middle Ages. It is certainly paradoxical that these small architectural structures reached the peak of their artistic development in northern Germany on the eve of Luther's Reformation at the beginning of the 16th century, which made them in many places "obsolete".
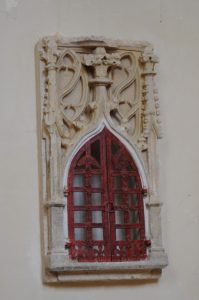
A good example of the simpler "sacramental shrines" typical of Romanesque churches, with the tabernacle in a closed niche in the chancel wall and surrounded by an elaborate architectural frame, can be seen in the churches of Hänichen or Großschenk (photo 1). In village churches, one can also find a wooden sacramental sanctuary attached to the wall, as is the case in the church of Groß Zicker on the island of Rügen (photo 2).
In Gothic churches, the sacramental sanctuary begins to take on the form of a tower and a more profuse decoration, with ornate stonework, as can be seen in the Catholic parish church of Remagen, to the left of the choir: the sacramental house takes the form of a tower and extends into the vault, on the left side of the choir. Its late Gothic ornamentation suggests that it was built in the first half of the 16th century.
Gothic cathedrals
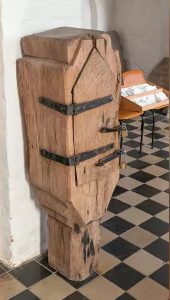
Naturally, the "Sakramentshaus" is particularly prominent in large Gothic cathedrals; they are usually located on the Gospel side. The one in Ulm Cathedral (photo 3), attached to the transept at the intersection of the nave and transept, is considered - at 26 meters - to be the tallest in Germany. It was built between 1467 and 1471. It is sculpted entirely of limestone and sandstone, unlike the similarly structured wooden pulpit roof. It is shaped like a tower, with sculptures of saints on several floors, and is an example of Gothic filigree.
The free-standing sacramental sanctuaries are also located on the Gospel side. A good example is St. Lawrence of Nuremberg (photo 4), Adam Kraft's masterpiece, built between 1493 and 1496. The sandstone tower, more than 20 meters high, resembles the interwoven tendrils of a tree and is supported by three human figures, in one of which the artist immortalized himself. It consists of seven levels: the lowest is the "ambulatory", passing through the Eucharist (the tabernacle itself), the Last Supper, the Passion, the Crucifixion, the Resurrection and the top of the tower.
"Unsere Liebe Frau" in Bamberg
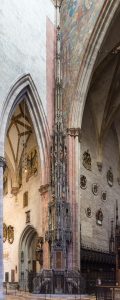
In the parish church "Unsere Liebe Frau" ("Our Lady") in Bamberg, there is a "sacramental house" which, by its dimensions, is almost a premonition of the chapel of the Blessed Sacrament that was to become established centuries later. Although it could be thought of as a later development, it was built before the sacramental houses of Remagen, Ulm and Nuremberg, dating from 1430.
The lower part of the ensemble shows a completely sculpted Burial of Christ. The niche of the tabernacle itself, closed with a door, is in the center, on an upper floor; above it appears the face of Christ. At the height of the third floor there is a Gothic inscription referring to the laying of the first stone of the choir in 1392. To the right and left of the tabernacle, on two floors, there are figures of prophets and apostles, alluding to the presence of Christ in the Eucharist. The work is crowned by a representation of the Last Judgment, in which Christ appears as the judge of the world; to his right are the blessed and on the other side are the damned, who are being devoured by a large whale. The sacramental house is still used today as the place where the "monument" is installed from Holy Thursday to Good Friday.
After the Council of Trent
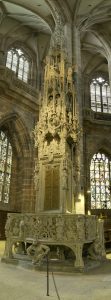
As has been said, with the Council of Trent the sacramental houses or sanctuaries fell into disuse. However, since the decisions of the Council were not always applied everywhere, they continued to be built in some places, for example, for the church of St. Gereon in Cologne in 1608. In later centuries, many of these sacramental houses fell victim to the reformist furor and changing tastes; especially noteworthy was the destruction of the sacramental house in Cologne Cathedral in 1766, which had been praised on numerous occasions. Some were rebuilt in the 19th or 20th century. The bombings of World War II further reduced the number of sacramental houses. Nevertheless, enough examples remain.

