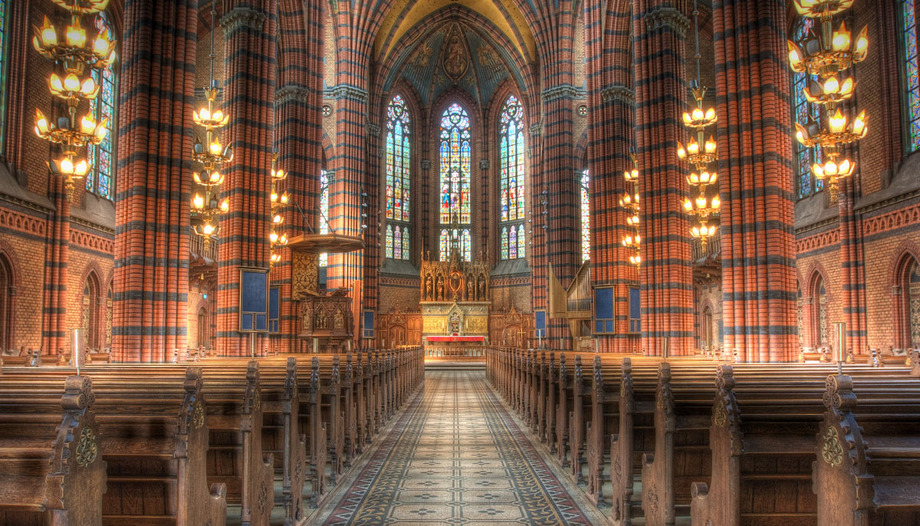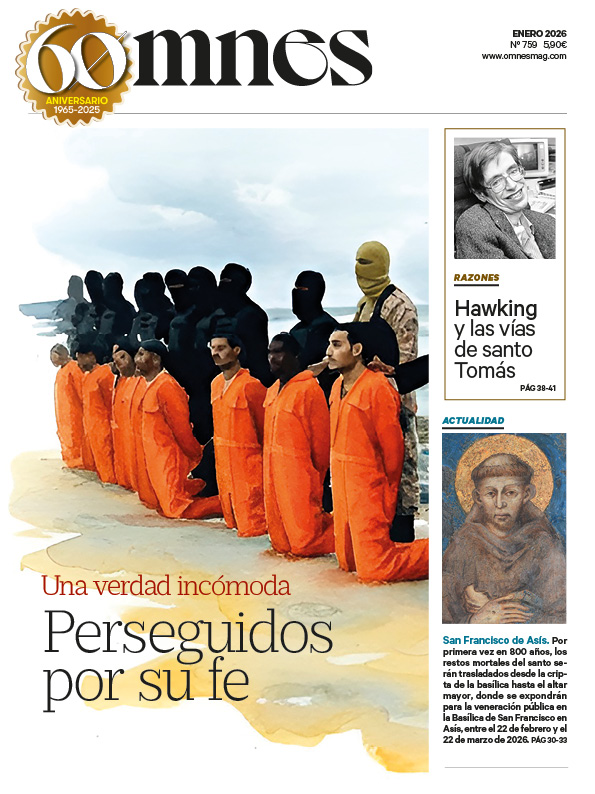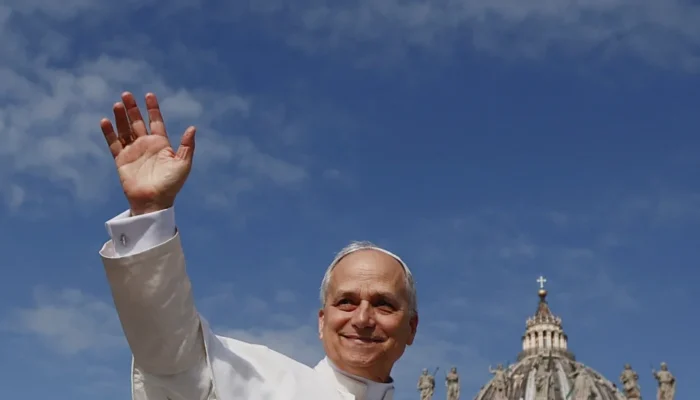This first idea may sound strange given the subject matter of the article, and in particular in view of the author because it lives because of it. But I believe that we must begin by recognizing that the liturgy does not need the sacred architecture. The only material things absolutely necessary are bread and wine. And it is even good to remember that God does not need the liturgy, we need it.
Catholicism is an incarnate religion. It cannot remain in the world of ideas and theories, it has to be put into action. We must keep in mind that we are bodily beings and, therefore, it is useless to separate what we think from what we do.
What is architecture?
To answer the question of what is sacred architecture, we must first clarify what architecture is. Since it is too complex a question, let us simplify it and agree that architecture has to do with buildings.
What makes an empty room a bedroom, a dining room, a bathroom or a kitchen? Even with the current minimalist trend, as a civilization we tend to characterize the space through the objects that define its mission: a bed, a bathtub, a table, the fires...
Therefore, we cannot consider architecture as an independent constructive casing, but we will have to include all those objects that characterize the purpose of the space.
So what makes architecture sacred?
Sacred architecture
To say that something is sacred means that it has been dedicated to God, that it is consecrated. To show this dedication, we use oil to anoint either people when they are baptized, confirmed or ordained, or objects.
In the case of architecture, when a church is consecrated, the walls or pillars are anointed with oil and, along with the structure, the object that gives the building its main distinction is also anointed: the altar.
And, what is an altar?
The word comes from the Latin "altus", which means elevated, a space separated from the earth. However, the Greek term "Thysiasterion" is frequently used in the Scriptures. This concept is translated as "place of sacrifice", which gives us a more complete vision of the object's mission.
The altar is the place where Christ's sacrifice is renewed. On the altar, Christ becomes Body and Blood again, he becomes incarnate. There he reveals and gives himself to us, he is transfigured. What was inert becomes life. Indeed, the altar is a symbol of Christ himself.
It is the place where Heaven meets Earth. Where we unite with God and the whole Church. The Church triumphant, the Church militant and the Church purgative.
The origins
Now we must ask ourselves about the origins of the altar. To get to them, we must look at certain episodes in the Old Testament, such as the sacrifice of Isaac. The story is quite disturbing at first glance and, although we can look at a multitude of details, let's start by focusing on the material aspect.
Abraham and Isaac go up to Mount Moriah, as God points out to them, and there they build an altar. Abraham, therefore, builds a mountain upon a mountain, trying to get closer to the heavens, where God is. The passage is also relevant because Isaac prefigures Christ. The phrase "God will provide the sacrifice," Isaac carrying the wood, the lamb they find trapped....
The tabernacle
We meet the altar of sacrifice again when Moses built the Tabernacle, a place where God lived with men. It had an outer enclosure, in which the altar of burnt offerings was located, made of wood covered with bronze. The tabernacle itself had two rooms, the innermost of which was the most holy place, where the Ark of the Covenant was placed. The Ark was not important because of what it held inside but because above it, between the wings of the seraphim, was the mercy seat, where the presence of God dwelt.
The tabernacle fell apart when the people of Israel moved. Once established in the Promised Land, King Solomon had a definitive version built. The first temple followed the plans of the tent, with the two rooms separated by a veil.
The Babylonians destroyed Solomon's temple. Seventy years later, on returning from exile, the second temple was built, which was remodeled and expanded by Herod the Great. This second building followed the plans of the previous one, but the Holy of Holies remained empty, because the Ark was lost. This temple was also destroyed some time later.
Synagogues
Throughout the first century, sacrifices were offered exclusively in the temple in Jerusalem, so the Jews, from Judea, Galilee and elsewhere, usually worshipped God in their local synagogues.
The synagogues, like the temple, were inspired by the tabernacle. The ark of the covenant was represented by the ark of the Torah, which was also veiled and had its own space in the room. The architectural type itself is quite simple, an assembly hall with a central space delineated by columns, much like the Greek bouleuterion.
Benedict XVI, in "The Spirit of the Liturgy," summarizes the three main modifications that occur when the synagogue becomes a church:
-Orientation: Prayer in the synagogue was always directed towards Jerusalem, towards the temple. For the Christians, the temple had been destroyed and rebuilt in three days, so the worship will be oriented towards the east "ad orientem", towards the light that represents Christ.
-Segregation: In the synagogue only males were to participate in worship, women were separated in the upstairs galleries. The Church included women and men equally in the worship and they occupied the same space, although separated.
The most significant difference is the altar, which takes the place of the Ark.
The altar
We know very little about how the early Church worshipped, and even less about the material details. Sacred archaeology is a minefield of speculation and ideology, but with very little material evidence. Despite this, the earliest altars seem to have been wooden, more or less ordinary tables dedicated to the sacred purpose.
But we can examine the architectural devices of the altar that developed in the first centuries of the Lower Empire. Ancient St. Peter's, built by Constantine, is a paradigmatic example that will serve as a model for many churches.
The area surrounding the altar is delimited by a colonnade, called "pergula" or "templon", which forms a ciborium over the altar. This pergola was later reconfigured by St. Gregory the Great, who built an independent ciborium over the altar. The entire altar platform rises above the nave to accommodate the tomb of St. Peter.
Justin will use these same architectural devices, almost unchanged for the great church of Sophia in Constantinople. The "pergula" is used to hang lamps, and the ciborium is closed by curtains called tetravela, which are opened during the liturgy. It is a beautiful symbol, reminiscent of how the veil of the temple was torn in two when Jesus died, a sign that God's presence and promise were no longer limited to the temple, which was revealed in flesh and blood.
Sacred images
Sacred images have been part of ecclesial culture from the beginning. It is not surprising, then, that the altar developed its own application of imagery to contribute to what Eusebius calls the "witness of the eye."
These decorations of the altars could be carved directly on the altar, but often took the form of applied ornamental pieces, in wood, ivory, metal, etc. Soon the space on the front of the altar was exhausted and so the dorsal or "retrotabula" was born, with the same format as the front, on the back edge of the altar. This "retrotabula", free from the limitations of the size of the altar, grew more and more, merging in some points with the mural decoration of the walls, thus emerging the altarpiece, in all its innumerable varieties.
The tabernacle
The last element to come into contact with the altar was the tabernacle. At that time, the reserved species were kept in a closet in the sacristy, rather than outside in the church. Over time, some practices evolved, being kept, for example, in pyxes suspended from the ciborium or placed on the altar, in the form of doves or towers; during the late Middle Ages, sacramental towers would become a common feature, particularly in Germany, where they would be built on the side of the sanctuary.
Over time, and motivated primarily by the growth of Eucharistic devotions and the defense of the royal presence during the Counter-Reformation, the tabernacle makes its way to the center of the sanctuary along with the altar. However, until the 17th century these tabernacles were not designed so that the celebrant could access them from the altar, and they required some skill to climb. For a couple of centuries, the tabernacle was inextricably linked to the altar.
What makes sacred architecture good?
Vitruvius, a Roman architect, wrote a treatise in which he defined the qualities of any building as follows:
- "Firmitas", fortress.
- "Venustas, beauty.
- "utilitas", utility.
I will not dwell too much on the first point. It is self-explanatory. Everyone appreciates that a building does not collapse on you, that it does not leak, and that it is durable and well constructed.
The beauty
On the second point, Venustas or beauty, rivers of ink have already been spilled, but I will still address it briefly. St. Thomas Aquinas, like Vitruvius, said that beauty has three distinct qualities:
-Integritas, integrity, completeness, fullness, perfection.
- "Consonantia", proportion, harmony.
- "Claritas", brightness, luminosity
The first two properties refer to the constitution of the object, nothing must be missing and nothing must be superfluous, everything must have a purpose. At the same time, the relationship between all these parts must be harmonious, proportionate, orderly. After all, proportion is nothing more than a reflection of the order that exists in creation.
Finally, "claritas" is perhaps the most tenuous characteristic. Rather than making a very literal interpretation, I like that of Jaques Maritain, understanding this "claritas" as how well it reveals its "ontological secret" what it really is, and by revealing its true essence, it shows the creator. This ontological reality of the altar and of the church is that of the meeting of heaven and earth, the multiple dimensions of the Eucharist, the communion of the whole church....
The usefulness
With respect to usability, you could not have easily skipped this property, as well as "firmitas", considering that it only applies to mundane issues, which are all good and desirable, such as climate control, accessibility or other things that make the place usable in the material sense and a nightmare to get it to meet building codes.
One could continue to dig a little deeper and say: okay, that's all well and good, but what is the "real" use of this building? The liturgy
Thus, we must also consider whether this space is suitable for the liturgy, whether it is arranged in such a way that the elements and movements proper to the rites are considered and accommodated. Has it been designed with this in mind?
Fine Arts
I end with this excerpt from "Sacrosanctum Concilium":
"The fine arts are rightly considered to be among the noblest activities of human genius, and this applies especially to religious art and its highest realization, which is sacred art.
These arts, by their very nature, are oriented towards the infinite beauty of God, which they attempt to represent in some way through the work of human hands;
They achieve their purpose of redounding to the praise and glory of God to the extent that they are directed more exclusively to the single objective of turning the minds of men devoutly toward God."
Project Manager at Talleres de Arte GRANDA








